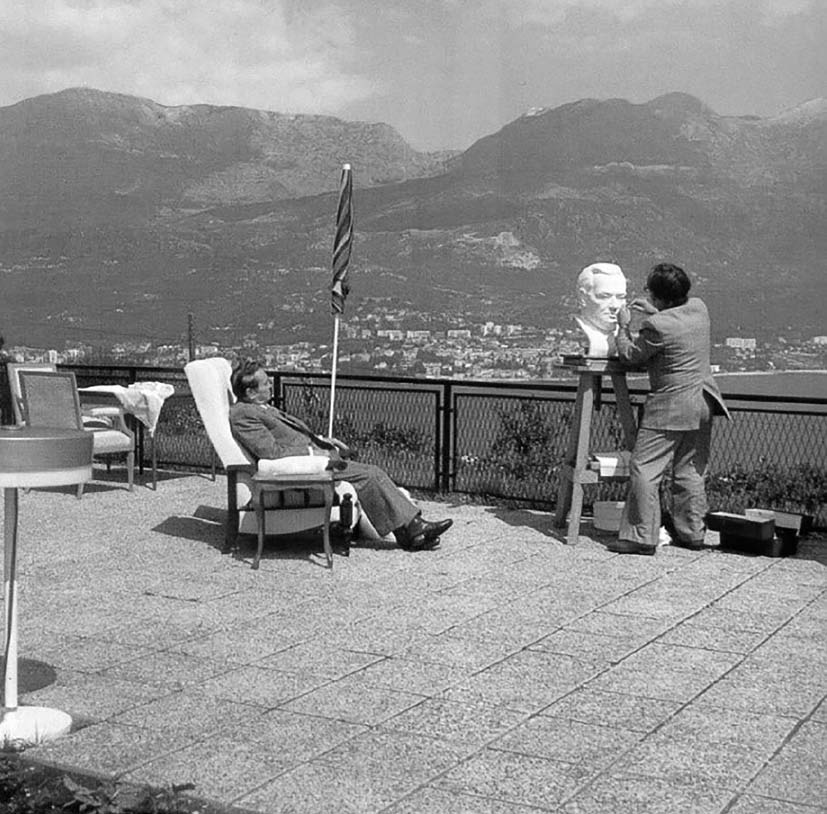Considering the growth trends of cities within specific regional contexts, the focus of this paper is the contemporary architecture of the bay of Boka Kotorska, a World Heritage region protected by UNESCO. The youngest and largest town is Herceg Novi located at the entrance of the bay. Against the attractive setting of the coastal and inland landscape, its dynamic cultural and historical context directly shapes the formulation of the architectural environment, which cannot be reduced simply to the set of formal relations with the local site.
The main research subject of this paper is the architectural discourse from the last decades of the 20th century as well as the perspective of physical architecture, through the research optics of analysis of this specific region. Its focal point consists of two architects which were among the most significant practitioners in this area and involved in the key urban definitions of Herceg Novi in the second half of the 20th century. The review is given with special reference to two state residences, villas built for Josip Broz Tito in Herceg Novi: Villa Galeb and Villa Lovćenka. The nature and architectural scope of these buildings is identified, the concept design methodology is examined, predominantly in decoding the relations with relevant influential factors, not excluding the highly specific socio-political context.
The general goal of this paper is to specify the character and the scope of the work and authors who implemented a clear and discernable design approach at the end of the 20th century in Herceg Novi. The state residencies built for Josip Broz Tito in this town have not been the subject of critical research so far. As such, they have provided a worthwhile case study for the identification of design methods in the creation of impressions on the representatives of state power and their role in urban landscape of a coastal town. A secondary goal of this paper is additional accumulation of knowledge on the relevant architectural history of the Adriatic coast, as well as highlighting the significance of an architecture displaying evident regional qualities.
DOI: https://doi.org/10.31577/archandurb.2021.55.1-2.5

This work is licensed under a Creative Commons Attribution 4.0 International License
