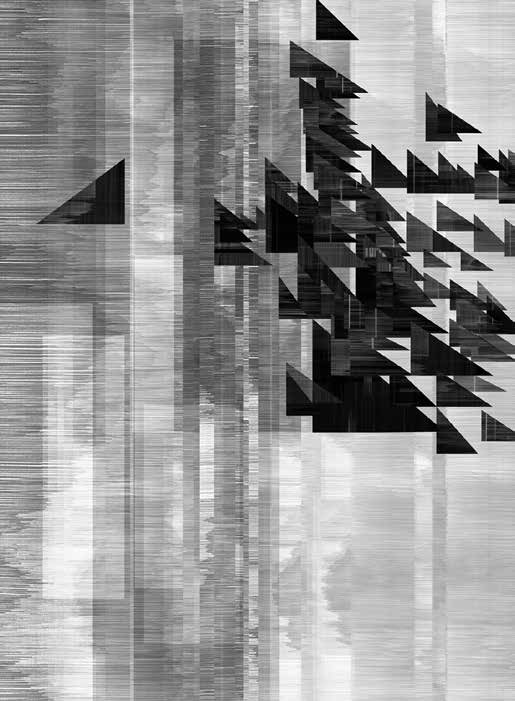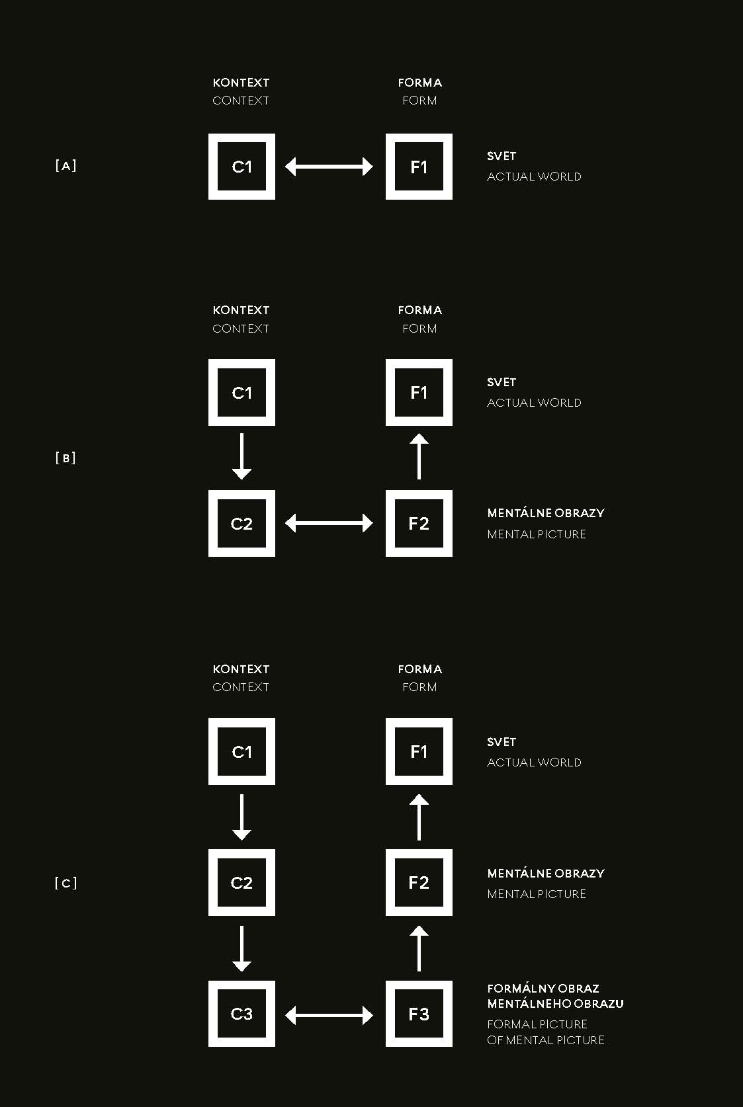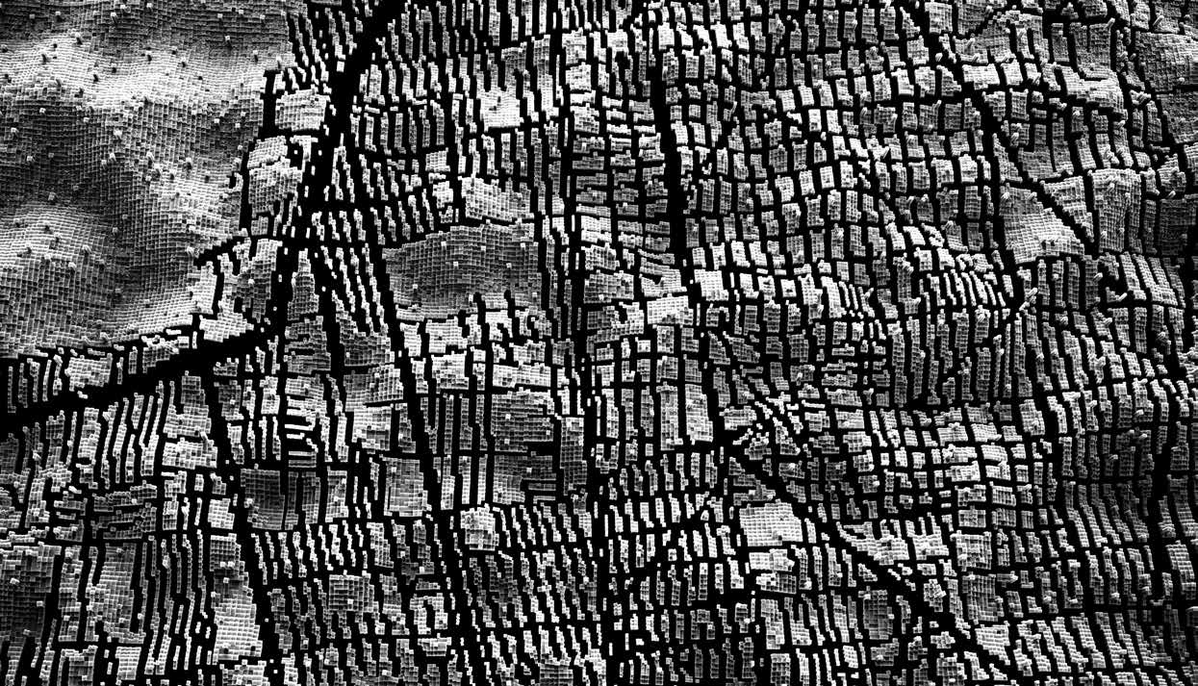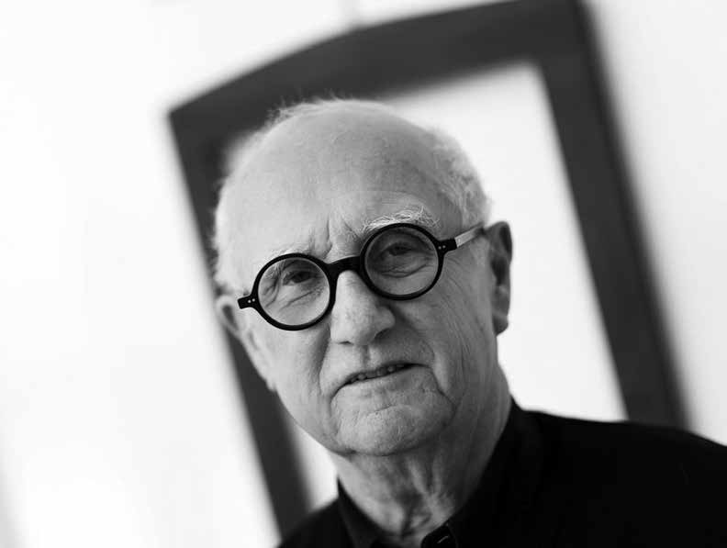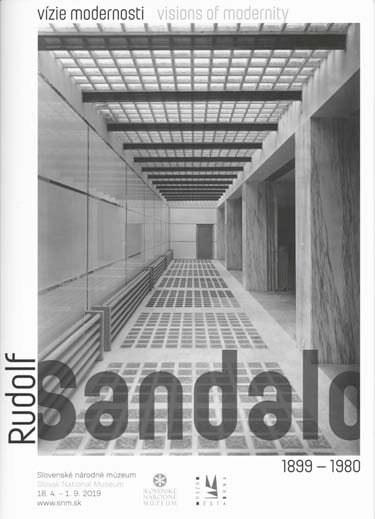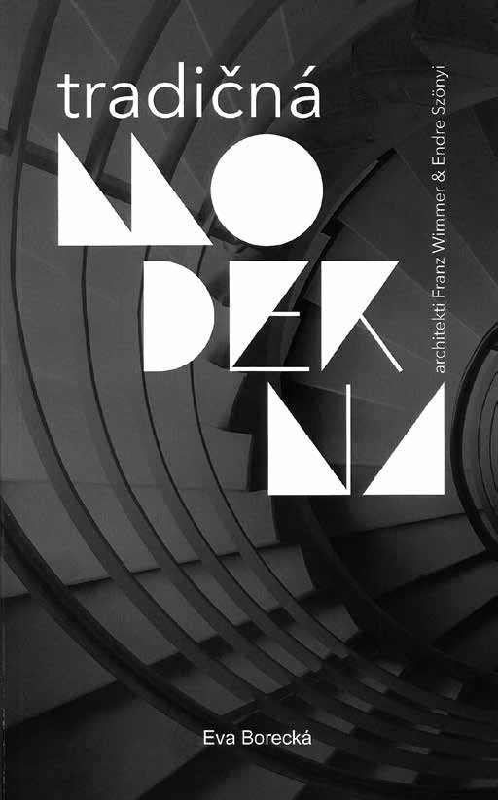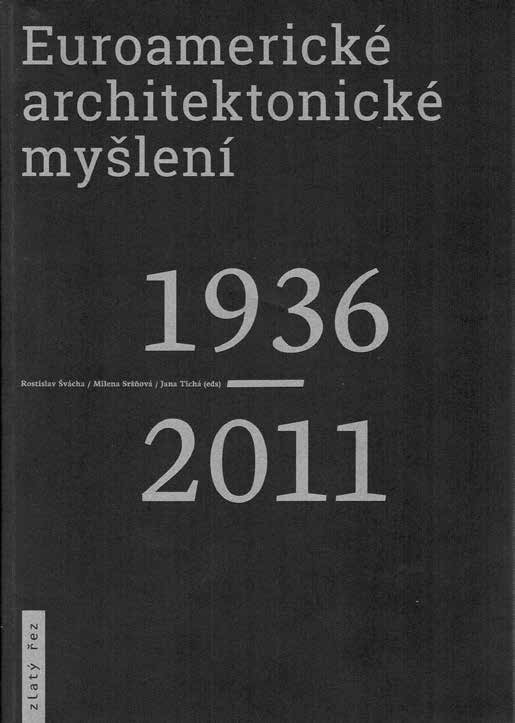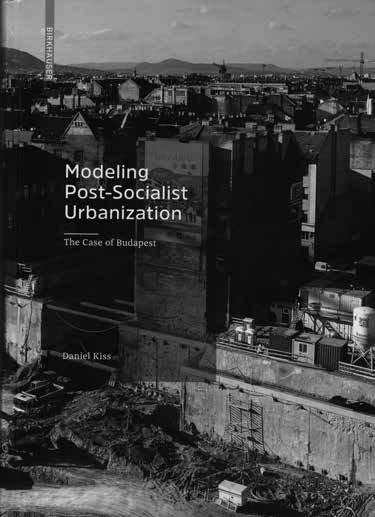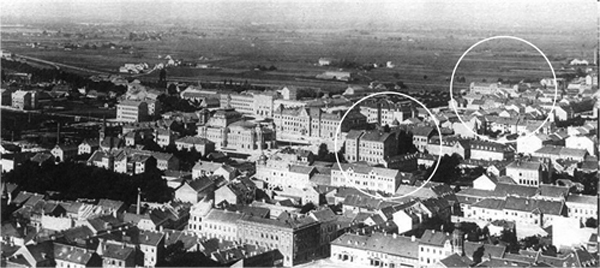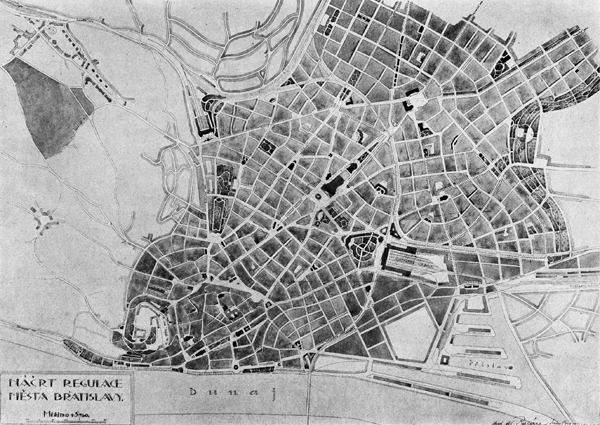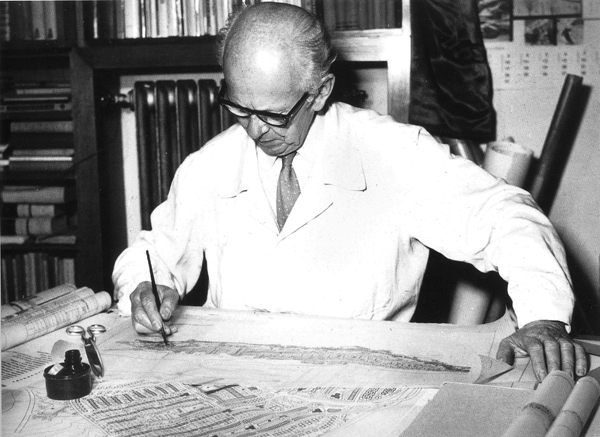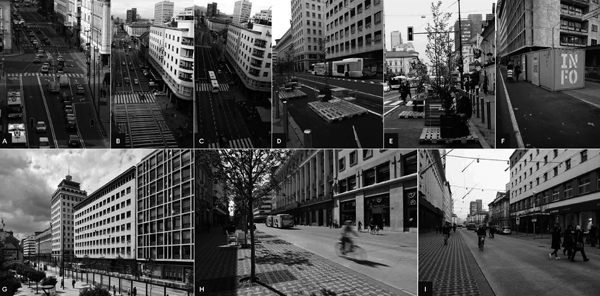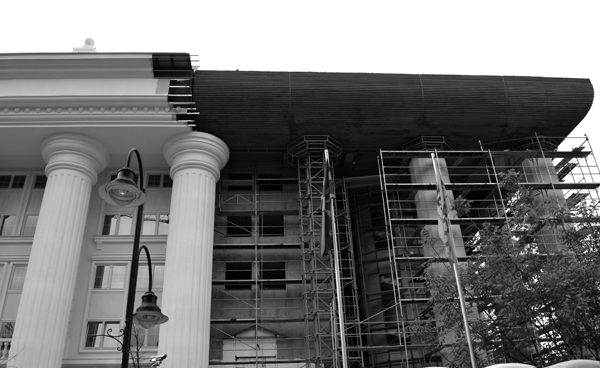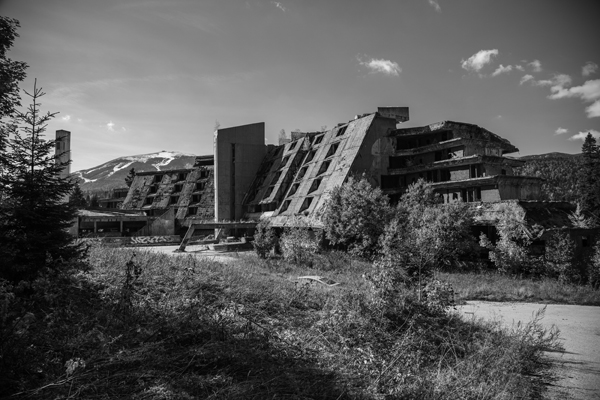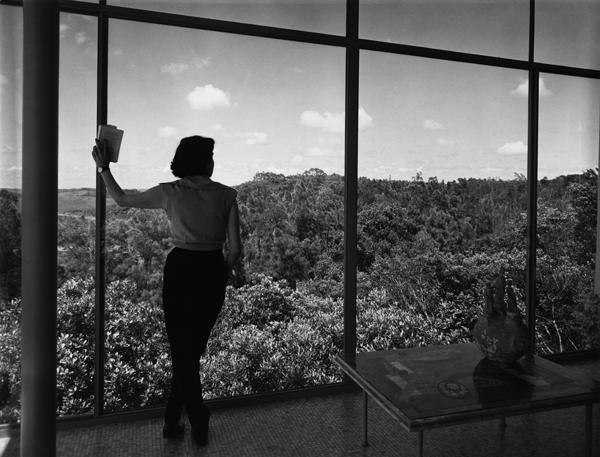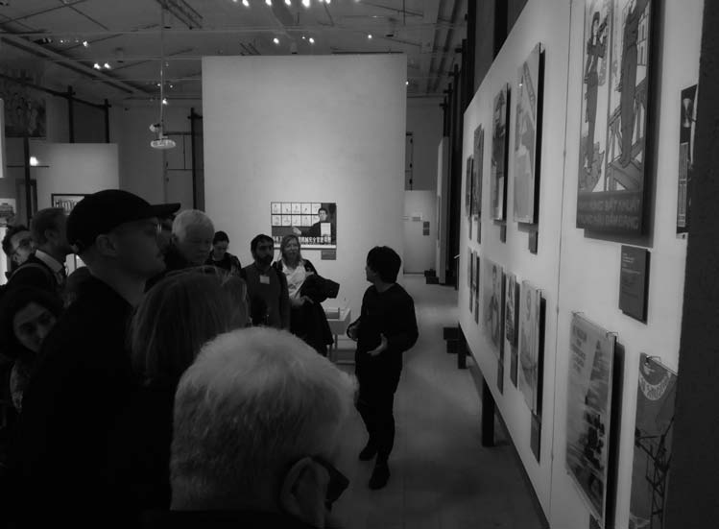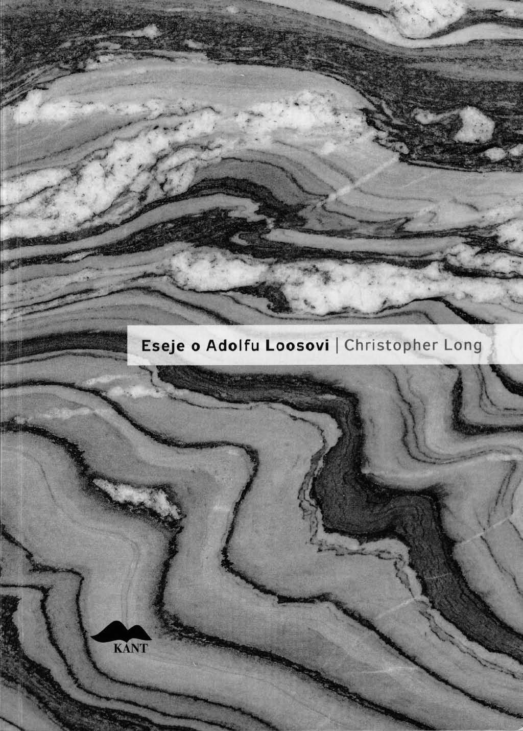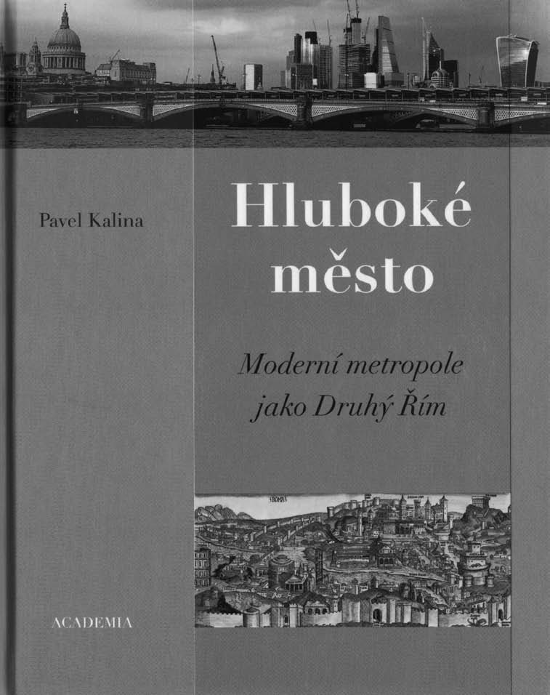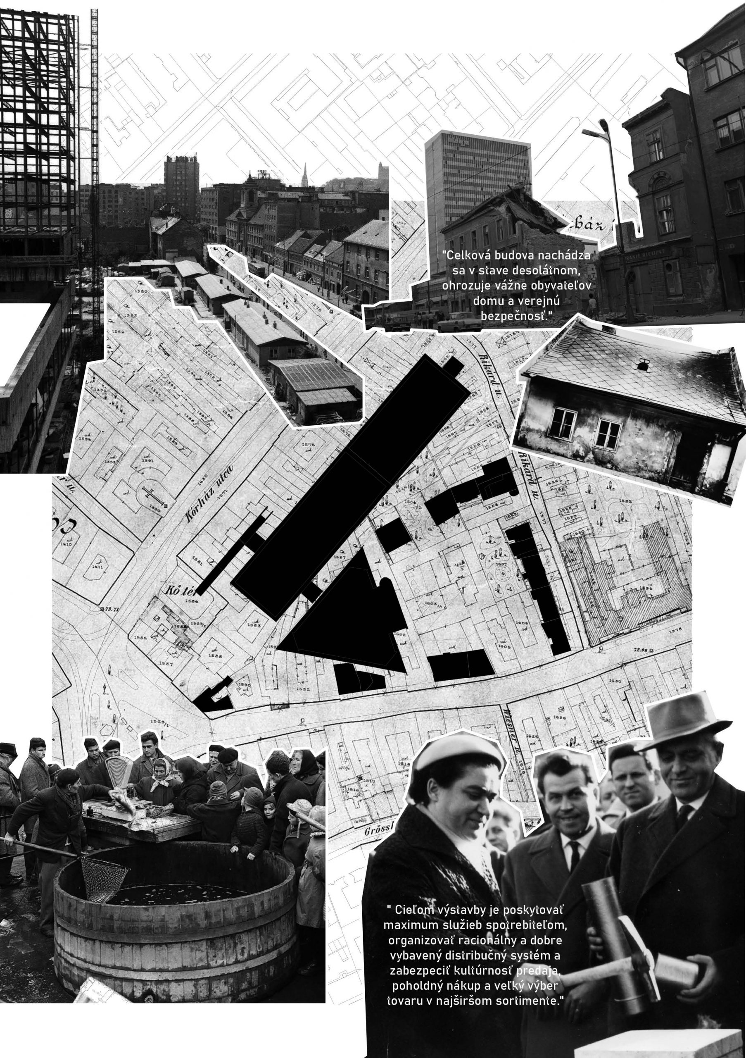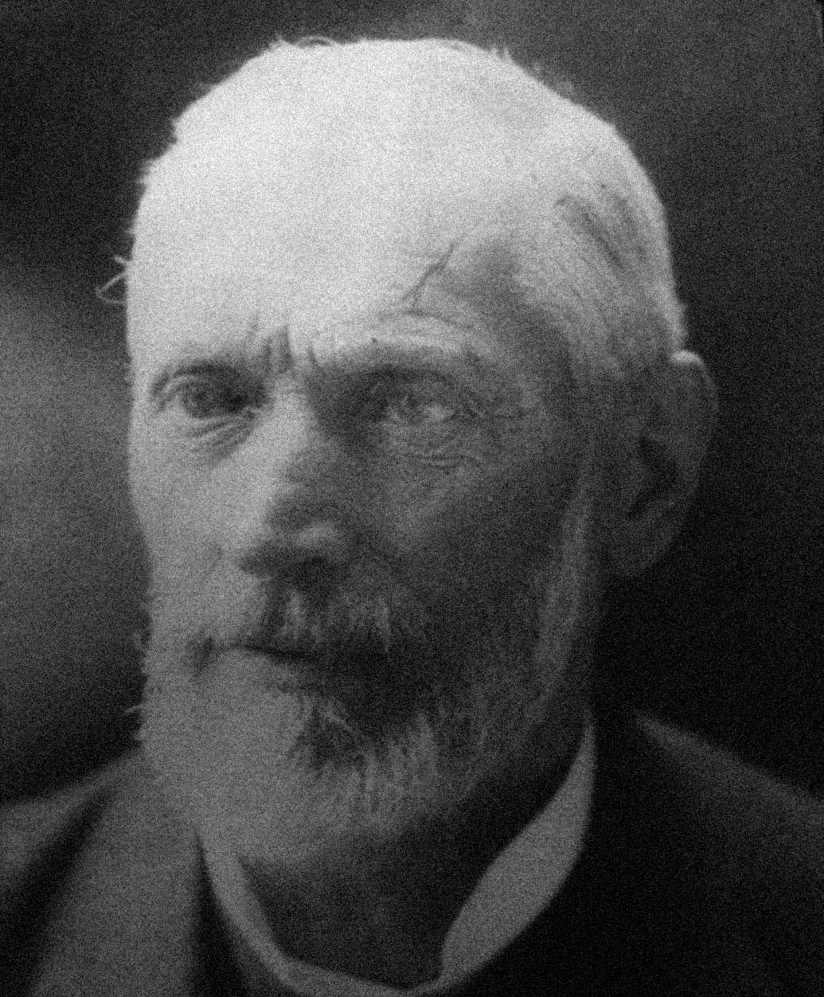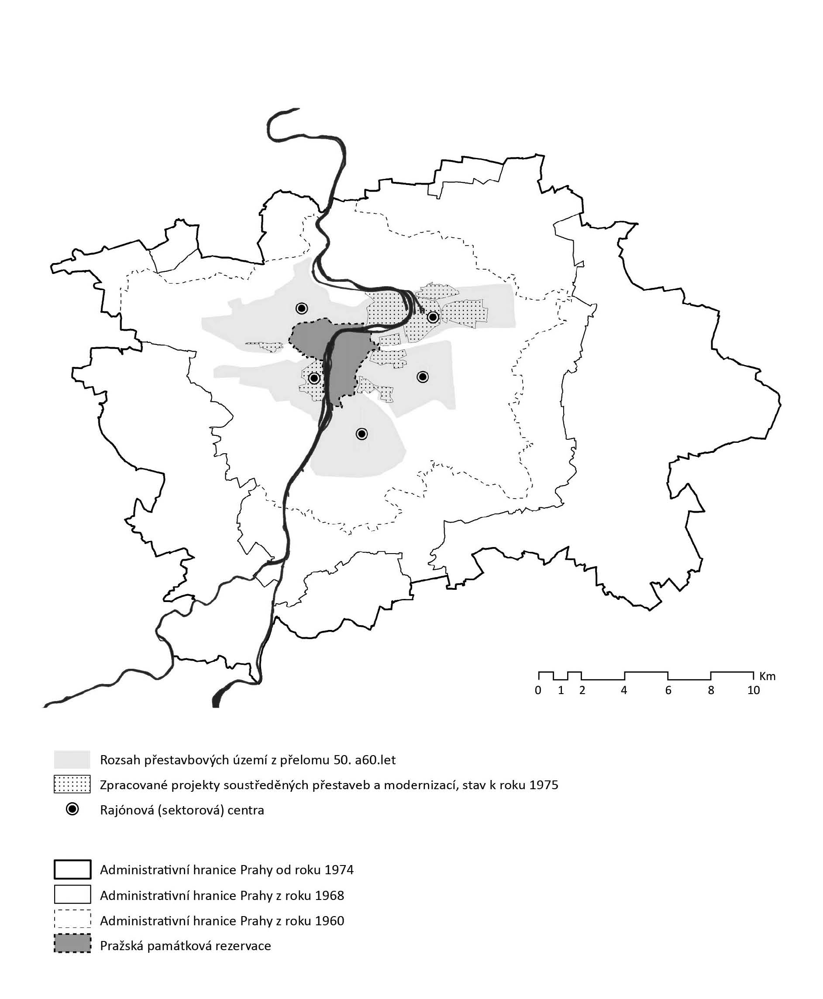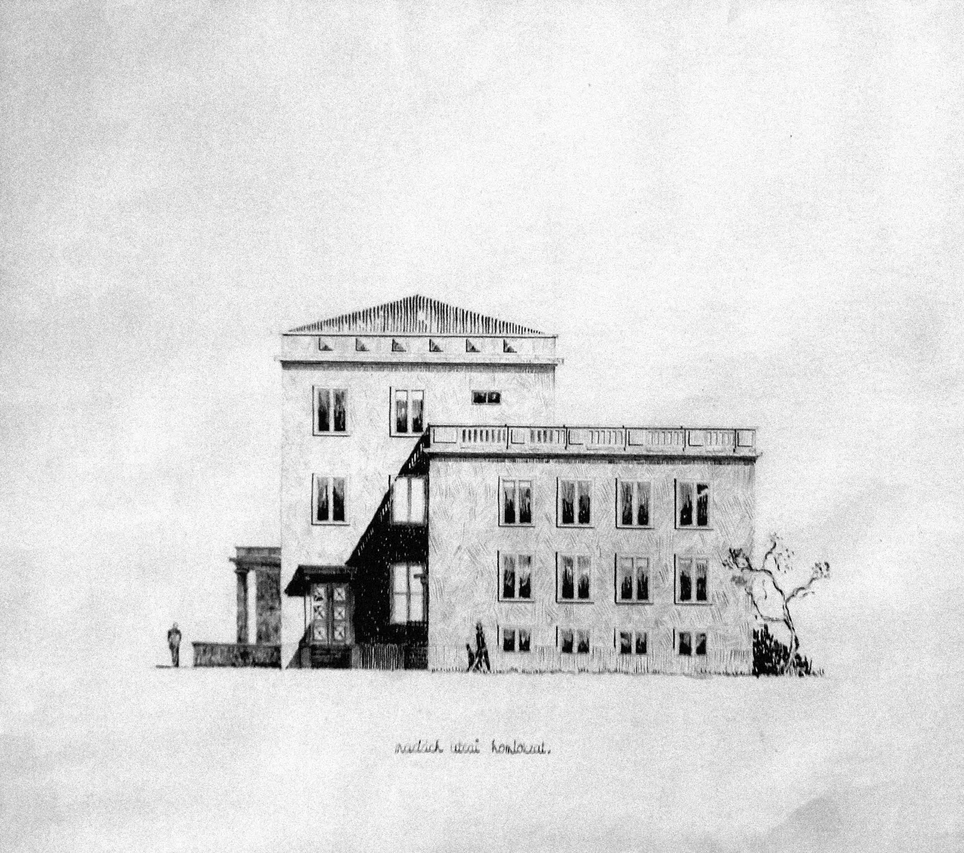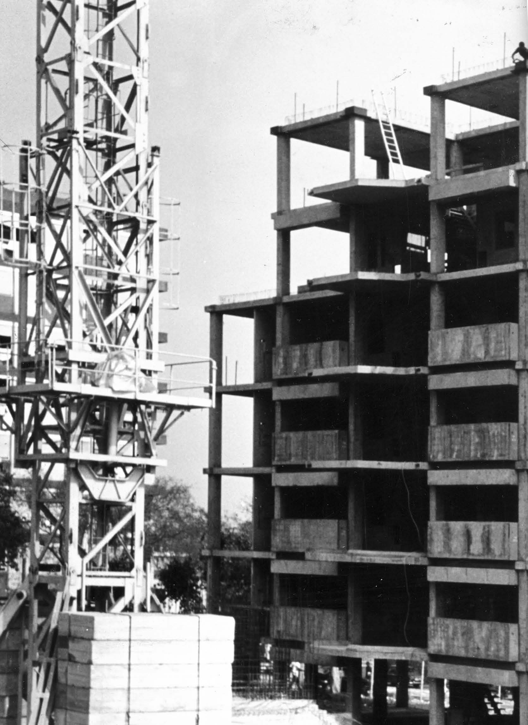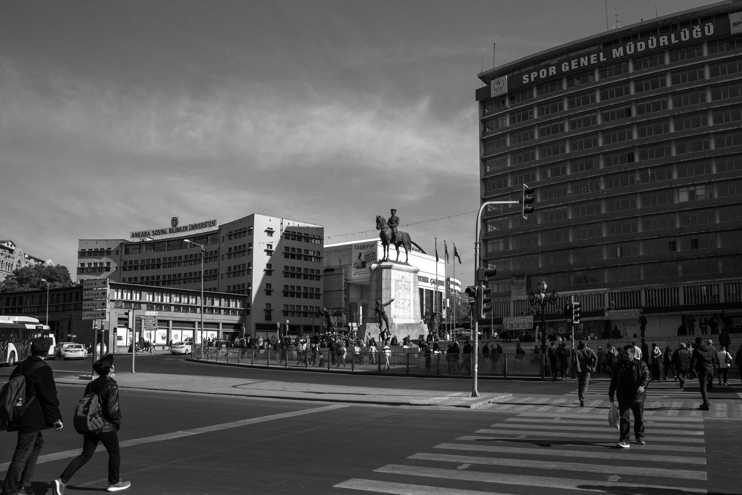This work examines the epistemological and creative potential of analytical drawing in architecture, reinvented in the age of computation. The immediate object of survey involvesthe drawings produced within different type of courses at the University of Belgrade’s Faculty of Architecture: an introductory theoretical course for Bachelor’s studies, a design teaching studio at the Master’s degree level, and an independent PhD research project. Our investigation suggests that digitalization of analytical drawing brings to architecture a whole new spectrum of alternative modes of inquiry, which can presumably lead to higher levels of criticality and creativity in contemporary architecture and architectural education.
Author: Peter Szalay
Wall Curtain On the Idea of Soft within the Digital and Fabrication Realms
The project Wall Curtain tests the properties of the soft in the real and computational worlds. Both territories influence and teach each other. The textile techniques are virtually simulated in order to create an object: a new, complex and well-informed soft layer of an interior. This enclosure fills the imaginary gap in between our bodies and architecture around. Thus the project investigates the conceptual, material and technological consequences of working with textiles in architectural contexts.
Aspects and Appearances of Mathematisation in Architecture from the Standpoint of Christopher Alexander’s Theory
This text forms a response to the crucial changes occurring in the architecture design process during the 1990ties and the post-millennial era. This radical transition, shifting from the analogue design principle to the digital processes through new technological possibilities, is changing the key conceptual apparatus of the architecture of 21st century. Searching for answers to the key questions about mathematisation of architecture, it treats the theory and work of British-American architect and theorist Christopher Alexander. The analogies found between Alexander’s design method with the digital one, indicate Alexander as a definite initiator of algorithmic generative design.
Interactive Buildings: The Case for Interaction Narratives
In this position paper, we present the results of ongoing theoretical investigation into the phenomenon of “interactive architecture.” Interaction in architecture deals with the meaningful exchange of information and physical acts between building and person. Beyond responsive systems like automated doors, shading systems, and so on, most examples of interactive architecture are technological explorations that probe the possibilities and potentials of interaction. In this paper, we claim that this state is not enough. The focus in this paper is on the design of comprehensive and consistent styles of interaction rather than a series of isolated and unrelated interaction events. Different people in various contexts require different sets of behavior from an interactive building. In turn, these sets are conceptualized as “interaction narratives.” We argue that such narratives can provide a better fit of the interactive building with the user, and lead to more profound understanding of such systems.
New Argumentation for the Digital Paradigm
It has again become necessary to argue for the conceptual novelty and potential of digital design to emerge a relevant moment in the history of architecture. We are conducting research into design and fabrication tools with a generative capacity – i.e., the possibility to create during the manufacturing process. A multitude of agents enters the morphogenesis in the emergent design approach. The concept “Design by Behavior” predicts architectural agents, while its emergent outlets will address the discipline of architecture. The result of the digital design is an abstract promise of an object with all its potential forms. We are proposing a vision of architecture as a state machine with a non-deterministic context and elements implemented implicitly.
Editorial
The development of information technologies and the digitalisation of architectonic tools has radically changed both architectural practice and architectural research. Currently, it is difficult even to cite an area of human activity where computer technology lacks a significant role, and architectural design is hardly an exception. Computers shape all stages of architectural creation, from design through optimization up to production. The development of computer technologies in architectural design is manifested in two main tendencies, these being the digitalisation of the design tools and the digitalisation of the design processes. Yet these tendencies are connected, so much so that they can only be observed in their mutual relations. And, as in many other fields, a change is underway in architecture’s approach: there is discussion about open systems, soft systems, generative processes and bottom-up methods. The transition from reductionism to a view of the world as an open dynamic system has changed architectural thinking. Though computational tools have been in use in architectural practice for almost half a century and have formed an essential component of most architectural studios during the past two decades, the absence of a clear and coherent theory of digital architecture complicates our view of its various branches and any clear definition of its concepts. Concepts such as parametric designing, generative design, or computational design have a distinct lack of clarity in their relations and hierarchies. In the professional literature, there exists a difference between “computational design” and “computerised design”, or conversely even “computer-aided design”. The first idea is understood as the process through which specific problems are first conceived as abstract data and their mutual relations are depicted in the form of logical and mathematical formulae. A concrete architectural problem is replaced by an abstract model, and various solutions are simulated and evaluated. As such, it primarily concerns the digitalisation of the design process itself. The second concept is used in the case of using digital tools that make use of the calculating power of information technology to compile and organise information already known. Yet these two forms are not opposites, but indeed complementary phenomena. For a better understanding of the mutual relation between digital processes and digital tools, it is necessary to state their context within the wider scheme of architectural practice, theory and technology. The first graphic systems for computational design appeared in the 1960s. Originally, their ambition was to imitate earlier programs used for structural calculations and use them for addressing more purely design-oriented problems. …
Tribute to the great man, architecture historian and critic: Friedrich Achleitner (1930 – 2019)
CLEAR, NEVERTHELESS UNIQUE SANDALO
VIZIE MODERNOSTI, RUDOLF SANDALO (1899 – 1980)
Autori Výstavy: Jindřich Chatrn7, Dagmar Černoušková, realizácia: Tomáš Hollý, Jindřich Chatrný, Ivan Jakubovský, Jiři Pikous, Zuzana Vašaryová
Slovenské národne múzeum Bratislava, 18. 4. – 1. 9. 2019
When Tradition Remains a Strong Theme of Creation
EVA BORECKÁ
TRADIČNÁ MODERNA NA SLOVENSKU. ARCHITEKTI FRANZ WIMMER & ENDRE SZÖNYI / TRADITIONALISM IN THE MODERN MOVEMENT IN SLOVAKIA.
ARCHITECTS FRANZ WIMMER AND ENDRE SZÖNYI
2018, Akademické nakladatelství CERM,
Brno, 126 s.
ISBN: 978-80-720498-75
Writing Architects
EUROAMERICKÉ ARCHITEKTONICKÉ MYŠLENÍ 1936 – 2011
ROSTISLAV ŠVÁCHA, MILENA SRŠŇOVÁ, JANA TICHÁ
2019, Praha: Zlatý řez. 720 s.
ISBN: 978-80-88033-03-5
Dual-Character Models of the Transition: Deductive and Inductive Perspectives on Post-socialist Urban Development
DANIEL KISS
MODELING POST-SOCIALIST URBANIZATION / THE CASE OF BUDAPEST
2019, Birkhäuser, Basel, 208 p.
ISBN: 978-3-0356-1649-1
Adaptive Reuse of Zagreb Tobacco Factory Buildings in the Context of Contemporary Urban Regeneration
This paper focuses on the paradoxical failure of the contemporary city to realize the regeneration of an industrial building for museum purposes, in contrast to avant-garde conversion of a tobacco factory into a university building in the late 19thcentury. In addition to the former tannery conversion in today’s Glyptotheca of the Croatian Academy of Sciences and Arts during the 1930s, the City of Zagreb inherited two avant-garde examples of abandoned factories regeneration for social and cultural needs of a contemporary city even before the appearance of industrial archaeology in the 1960s.
The Greater Bratislava of Architects Alois Balán and Jiří Grossmann
The declaration of Bratislava as Slovakia’s capitol opened a new chapter in its urban development. In reflecting on the new city, a significant contribution was made by the visions of architects Alois Balán and Jiří Grossmann, as the only ones consistently presenting the urban program of Greater Bratislava. The present study presents the intellectual genesis and deeper analysis of the important ideas of these architects, and suggests a connection with their intensive publication activity as well as their practical engagements in propagating a new regulatory plan and forming the necessary professional institutions.
Bohuslav Fuchs’s “New Zoning”
This article deals with a remarkable yet little-explored topic in the history of Czech urban and regional planning: the work of the well-known architect and urban planner Bohuslav Fuchs. The article focuses mainly on the post-war period, especially the 1960s, and on Fuchs’s devotion to “New Zoning”, the context in which his urban and regionalist ideas matured. First, the article summarizes the available information about Fuchs’s life, and secondly, it provides a brief introduction to the history of Fuchs’s urban and regional work, including the concept of new zoning (which Fuchs sometimes also called anti-zoning). Finally, the article presents selected examples of Fuchs’s work, highlighting some potentially inspiring ideas for contemporary urbanism and urban planning. Throughout the article, particular attention is paid to the role of the natural environment.
Tracking Contemporary Streetscape Transformation Processes – Two Case Studies from Slovenia
This paper examines the transformation processes of city streets that have until recently been characterised by intense motor traffic, but which are currently undergoing, or are scheduled for, transformation into more people-friendly and high-quality urban environments, supporting the goals of sustainable mobility. The paper aims to track recent streetscape transformation processes in two selected examples from Slovenia, the first one from Ljubljana (Slovenska Street), and the second from Maribor (Koroška Street), while also presenting them in multi-layered timelines. The transformation processes, usually complex and long lasting are supported through the use of different tools. The timelines are focused on presenting the relationship between the transformation tools used and their effectiveness; the latter quality can be measured by the type and duration of the intervention, the participation mode and the mobility intensity. Moreover, our case studies show the multitude of viable tools and their impacts on space within the same legislative, political and cultural environment. While these case studies are Slovenia-specific, the lessons gleaned from them can be applicable broadly.
White, Everything White? Josef Frank’s Villa Beer in Vienna and Its Materiality in the Context of the Discourse on ‘White Cubes’
A recent conservation-science study of the materials used in the construction of Josef Frank’s main work, the Villa Beer (1930) in Vienna-Hietzing, and of the building’s surfaces was an opportunity to find evidence indicating whether the contemporary description of the wall color as a noncolor white corresponded to physical reality. The notion “Weiss, alles Weiss” (“white, everything white”), celebrated as “an expression of values and of the times” (Hammann, 1930), has been identified as a cultural construct that stands in contradiction to the actual materiality of the buildings of the period. It has become necessary to rewrite the color history of Modern Movement architecture: the white cubes were never white.
Skopje’s Transitions and the City’s Struggle to Preserve Collective Memories
Skopje underwent many changes to its urban environment, caused by different factors both human and natural. Due to these impacts the community’s responses have ranged from deeply personal to collective mobilization of attachment that erupted during some periods of rapid change. After the big changes that occurred after the 1963 earthquake and the dissolution of Yugoslavia when Macedonia reached its independence, the city and its citizens continuously struggled to find urban identity that could reflects the collective memories of the previous times. In searching for this urban identity, the last phase of the process was the “Skopje 2014” agenda promoted by the then ruling government. This paper presents the transitions in Skopje’s urban panorama. It analyses and presents how such transformations of urban and architectural environment can affect the urban identity and the collective urban memories.
Sarajevo´s Modernist Olympic Ruins – A Future for the Vanishing Past?
In 1984 the Socialist Federal Republic of Yugoslavia (SFRY) organized the Winter Olympic Games in Sarajevo. It was a time when severe economic problems and socio-political changes were on SFRY’s horizon. The state which after the death of Tito in 1980 started to fall apart, tried once more to overcome and above all to mask all the problems and disagreements that had accumulated and eventually culminated in civil war (1991 ‒ 1995) which was most intense in Bosnia and Herzegovina and in its capital Sarajevo. The paper explores the developmental context of tourism and sports in the country and especially in Sarajevo and the existing situation of its legacy, which is unfortunately in a very bad condition. The goal of the paper is to rise awareness that looking after heritage and to demonstrate that rather than being a symbol of Sarajevo’s highlights, the Olympics ruins are iconic and legacy buildings, which represent a positive inheritance of Sarajevo’s modernist architecture.
When Architecture Is Transcendence: Vital Poetry and Social Intervention
Lina Bo Bardi (1914 – 1992) was a woman architect working in a man’s world. Italian by birth and training, Lina produced her work in Brazil, the place where, in 1946, she chose to live in exile. Lina’s way of thinking kept evolving, being permeable to the Brazilian miscegenation between African, Indian and European cultures, which stimulated her creativity, boldness and radicalism. Lina is unanimously recognised as an exceptional figure in architectural culture. By combining architectural projects with written reflections, she was able to act politically and socially through her profession. Assuming her position as one of the first women architects in her own right, she placed her creative genius at the service of the collective, becoming a leading reference in the history of modern architecture over and beyond the fact of being a woman.
Interpreting 20th Century European Urbanism: Differing Layers of Understanding
INTERPRETING 20TH CENTURY EUROPEAN URBANISM – SECOND URBANHIST CONFERENCE
Conference, 21 – 23. 10. 2019
urbanHIST, Stockholm
Six Aspects of Adolf Loos
LONG, CHRISTOPHER: ESEJE O ADOLFU LOOSOVI
Translation: Lucie Kellnerová Kalvachová
2019, Praha: Kant. 160 p.
ISBN 978-80-7437-276-6
Deep Cities And Their Archetypes
PAVEL KALINA
HLUBOKÉ MĚSTO: MODERNÍ METROPOLE JAKO DRUHÝ ŘÍM
A DEEP CITY: MODERN METROPOLES LIKE A SECOND ROME
2019, Academia, Praha, 508 p.
ISBN: 978-80-200-2939-3
Bratislava the (Un)Planned City: the Impact of 20th Century Urban Planning on the Urban Structure of the Slovak Capital
Bratislava is a characteristic example of a city decisively shaped by the ideas of the 20th century. Over two-thirds of its current area was built in the spirit of the principles of modern architecture and urban planning across the 20th century. Yet these town planning or architectonic conceptions, paradoxically, largely formulated the urban structure of Bratislava not within the sense of, but sometimes directly against the idea of the planned aims. The study presents in short the planning history of the city and introduce methodological background of the research. In the urban structure of Bratislava, we have identified places that represent certain types of spatial problems and at the same time illustrate the characteristic phenomena and processes of city planning and construction during the last 100 years. The development trajectories of these situations illustrate not only the transformation of the city but also the evolution of opinions in the area of town planning and city construction. Within the urban structure of the city of Bratislava we have illustrated 3 types of problems. Transformation of a Linear Street Structure into a Multidirectional Complex Urban Structure – Obchodná street, the route from a periphery to a modern centre Kamenné square and the development from factory yard to downtown Chalúpkova Zone.
The Forgotten Urbanist – Antal Palóczi
The practice of modern urban planning was somewhat delayed in turn-of-the-century Hungary (1867 – 1918). Consequently, it was not the innovators who developed the urban regulation principles, but those who summed up the experiences of their peers and adjusted them to solve domestic problems, among them Antal Palóczi. He prepared urban plans and proposals for regulatory planning following the modern urban planning principles of the time. Palóczi, as an architect, received the highest award for the imperial and royal Austro-Hungarian science and art in 1867, but he did not create a single monumental building until the end of his life. Urban planning and design emerged as the central theme of his activities and shaped contemporary practice.
Between Redevelopment and Modernization: The Evolution of Opinions on the Future of Prague’s Gründerzeit Districts between 1958 and 1989
The Evolution of Opinions on the Future of Prague’s Gründerzeit Districts between 1958 and 1989The professional opinions on the future of Prague gründerzeit quarters went through an enormous transformation between 1958 and 1989. While in poststalinism their fate was designed to be sealed by the large-scale demolitions with follow-up contemporary construction, in the late 1980s easing, serious questioning of the redevelopment strategies was publicly articulated. Within the thirty years, separating these events, the dilemma between redevelopment and modernization was being formed by a range of related discourses. When framed by the concept of continuation of technocratic modernity, the connections and barriers of the specific Czechoslovak version of the redevelopment and modernization story reveal.
Emigration of Architects and the Foundations of Modernism Hungarian Architecture Students Entering the Profession Abroad After the 1950s
The present study intends, on the one hand, to add to the topic of artistic and architectural emigration provided with relevant literature; on the other, it wishes to draw attention to the importance of the educational and cultural background in the lives of emigrants. For this purpose, this study uses, out of the history of Hungarian emigration, the wave of refugees after the defeat of the 1956 Revolution, when about 200,000 Hungarians left the country, including many artists and architects. The paper examines, inter alia, how significant the change was for the architects and architecture students leaving the Eastern Bloc state of Hungary upon entering an environment completely different in its politics, economy and culture. With this in mind, how did they manage to integrate into the architectonic profession of their new homes relatively easily? What could help them, and what role was played by the Budapest Technical University.
From Yugoslavia to Angola: Housing as Postcolonial Technical Assistance City Building through IMS Žeželj Housing Technology
After fifteen years of helping Angola’s decolonization struggle, in 1976 Yugoslav Committee for Technical Assistance came to Luanda, to negotiate the technical assistance to Angolan people. They had discovered the factory of the IMS Žeželj housing technology, brought in 1975 by Cubans – one of three facilities Yugoslavia had delivered to Cuba during 1960s, and based assistance around this factory. Already in 1977 a well-trained crew of builders, accompanied by architect Ivan Petrović, arrives to Luanda. Alongside, from Belgrade, documents are traveling: a project named “Lixeira-Luanda Experimental Construction Site of IMS Technology” as a tool of postcolonial and Non-Aligned assistance.
From Modernism to Today: Reading Urban Planning Approaches to the Turkish Capital Ankara
The city of Ankara, with its own conception of the modernity of the Republic of Turkey separate from the old city, is one of the national capital cities designed as a new city and a pioneer of modern urban planning of the 20th century. The city of Ankara is discussed in this article as it witnessed the transformation from the ummah to the contemporary urbanite, from the town to the metropolis in its history as a capital and how the modern planning system changed with internal and external dynamics and let the effects of planning on urban space and living be read.
